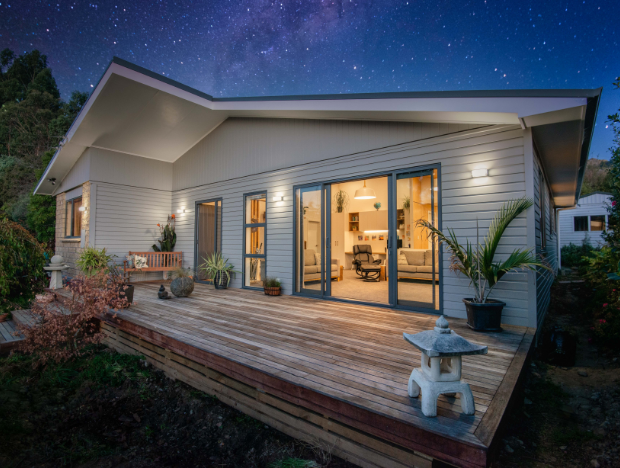
At Eco Workshop, our services encompass bespoke architectural floor plans and designs tailored to your lifestyle. Whether it’s a new build or a renovation project, our highly skilled and qualified architectural draftsman team are ready to assist. We prioritise your input throughout the design process, ensuring that your vision remains at the forefront of our work. With our expertise in the latest 3D modelling using CAD software for home design, site investigations, and collaborative partnerships, we strive to unlock the full potential of your property and deliver optimal project success.
Look no further for professional residential architectural designers in Dunedin. Browse our range of architectural solutions below and then contact us to discuss your vision.
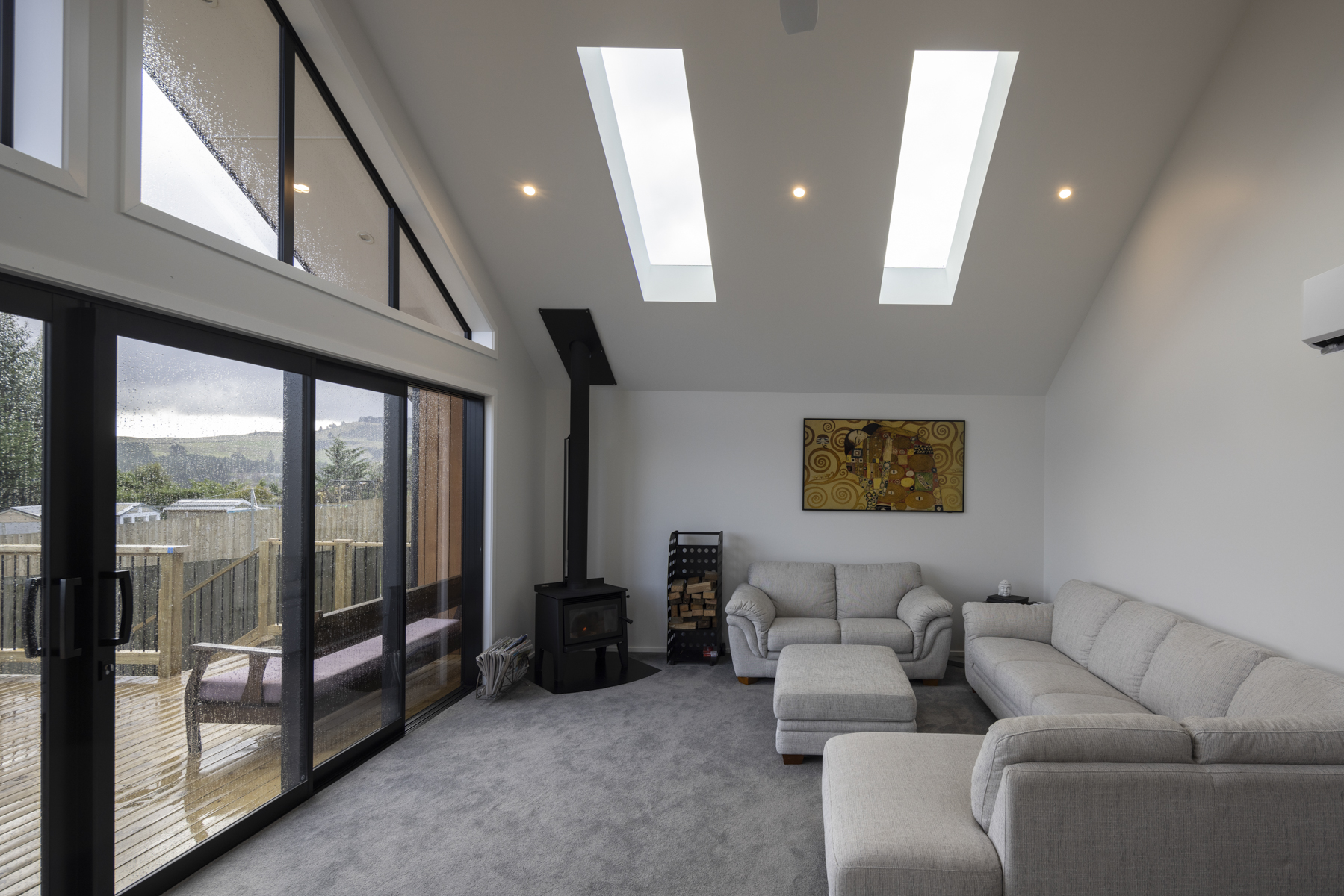
At Eco Workshop in Dunedin, we take immense pride in our ability to create exceptional, one-of-a-kind new home build designs. We understand that each project is as unique as our clients’ visions, lifestyle, and specific requirements. That’s why we approach every new build with a blank canvas, crafting a design that perfectly aligns with your brief and aspirations while keeping a keen eye on the budget.
Your input is invaluable to us, as you know best how you intend to use your home and what elements are essential for your ideal living space. We actively encourage your active participation throughout the design process, ensuring that your vision is at the forefront of our work.
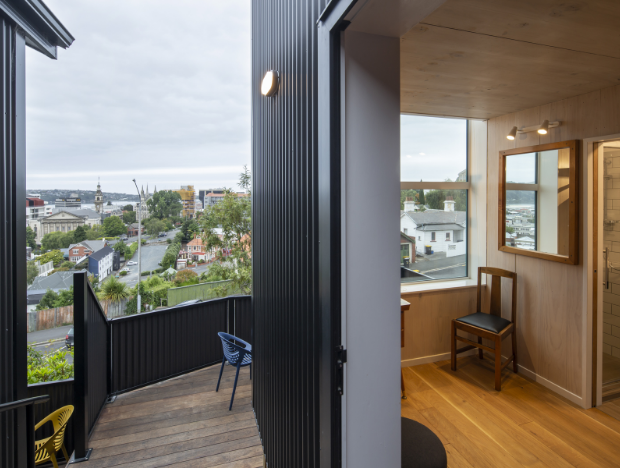
As the housing market demand surges and available sites become scarce, Eco Workshop has taken on a vital mission – to transform your dream home into a reality using the potential within your existing property. We believe that with the right approach and bespoke design, every home can be elevated to become your dream home.
Our renovation process begins by understanding your unique preferences and aspirations. Our home renovations and extension designers carefully consider the elements of design you adore and those you wish to change. By taking your feedback into account, we endeavour to produce a renovation that perfectly aligns with your vision
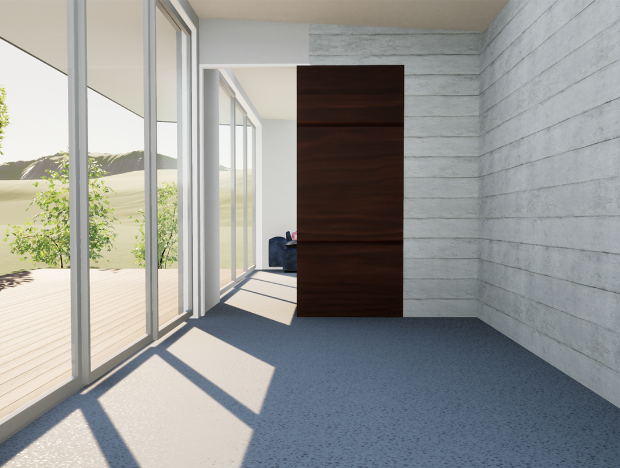
At Eco Workshop, we bring the power of technology to elevate your design experience through 3D modelling. Our advanced modelling software offers a remarkable virtual tour of your future home, providing you with a clear and vivid visualization of the design.
With the convenience of our software, we can direct you to a website where you can download the 3d walk through house plan app for free. Once installed, you can open the 3D model file and embark on an immersive journey through your dream home.
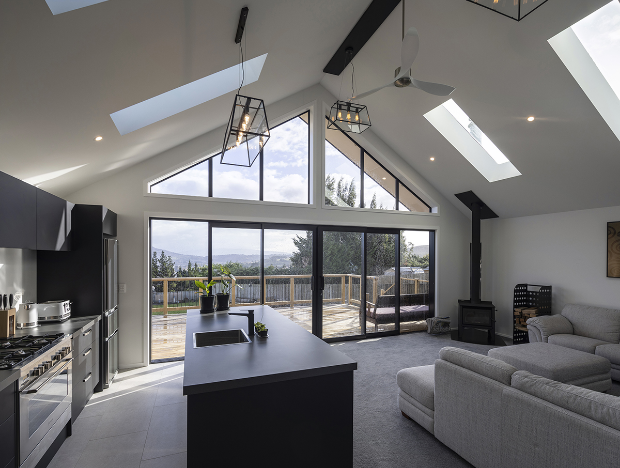
At Eco Workshop, we understand that site investigation is a critical and fundamental step in the building process. Whether you are considering a new section or seeking to add value to an existing property, understanding the limitations defined by local councils is paramount.
Our site investigation services are designed to identify and address site restrictions and potential obstacles that may impact your project. Through meticulous analysis and assessment, we gain a comprehensive understanding of your property’s unique characteristics, topography, and zoning regulations.
Read More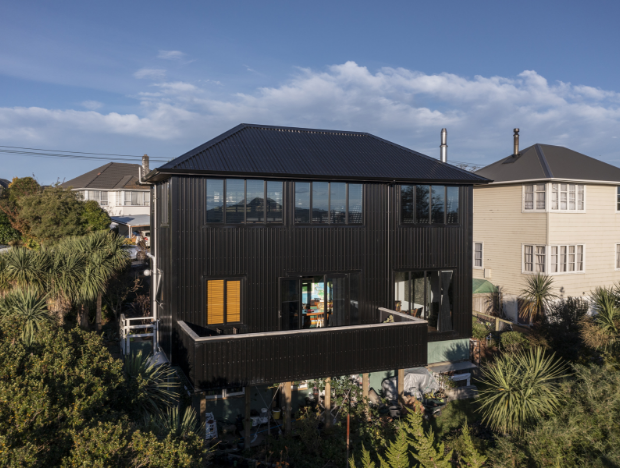
At Eco Workshop, we recognize that successful architectural projects require a collaborative and multidisciplinary approach. We understand the significance of harnessing a diverse range of expertise to achieve the best possible outcome for your project. That’s why we are proud to engage in close collaborations with a network of highly skilled professionals, including Interior Designers, Engineers, Builders, Surveyors, and Planners.
Our commitment to delivering excellence goes beyond our in-house team. We embrace the value of collaboration, as it enriches the design process, fosters innovation, and ensures that every aspect of your project is meticulously addressed.
Read More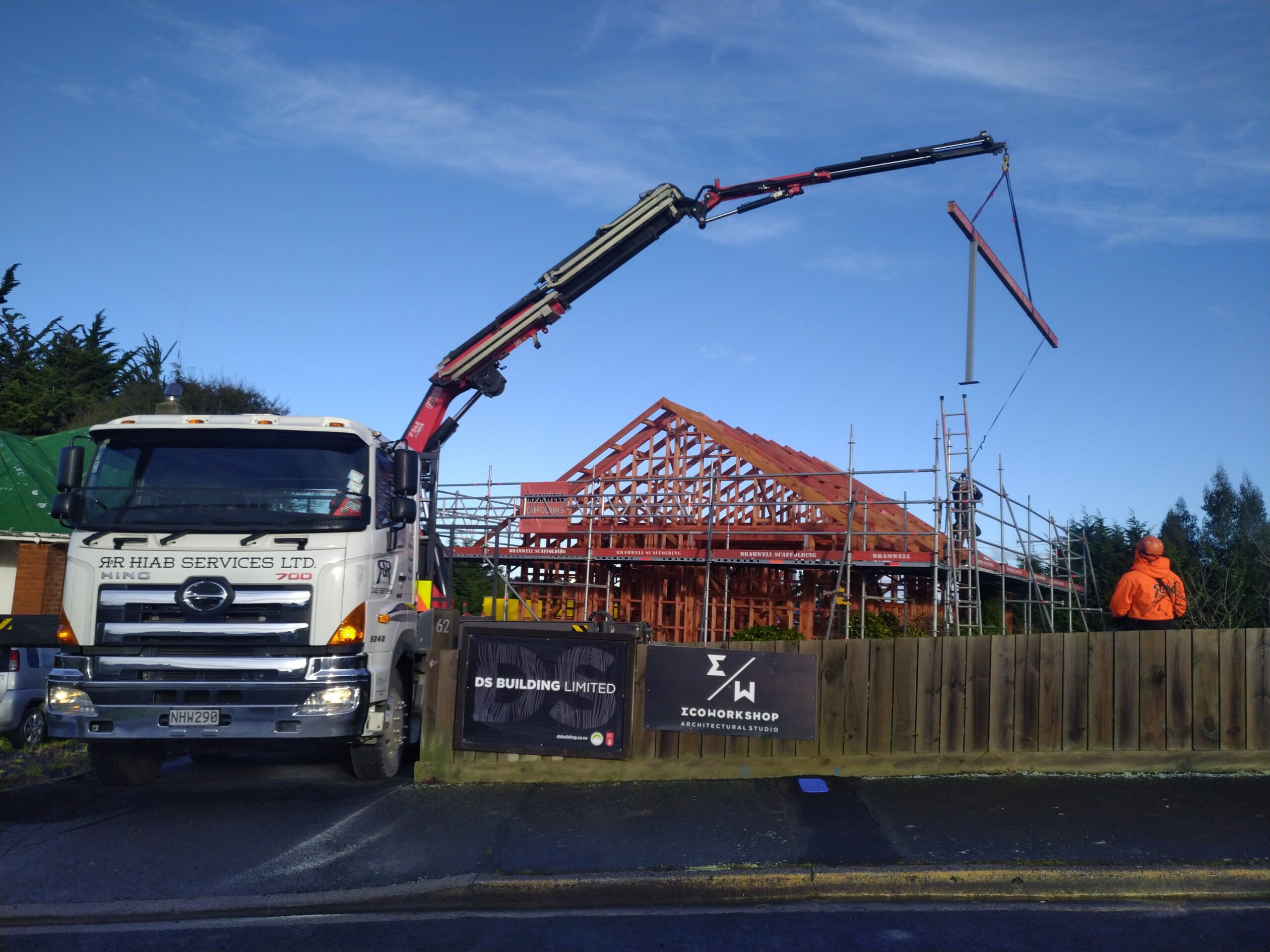
At Eco Workshop, we understand that the building process can be fraught with challenges and unexpected hurdles. As seasoned professionals in the architectural field, we offer comprehensive building support to ensure a smooth and successful construction journey for our clients.
Throughout the building process, we recognize that flexibility and adaptability are essential. Changes may arise due to varying site conditions, shifting requirements, or unforeseen circumstances. Our dedicated team is here to provide the support needed to eliminate or reduce any delays, stress, and additional costs that may arise.
Read More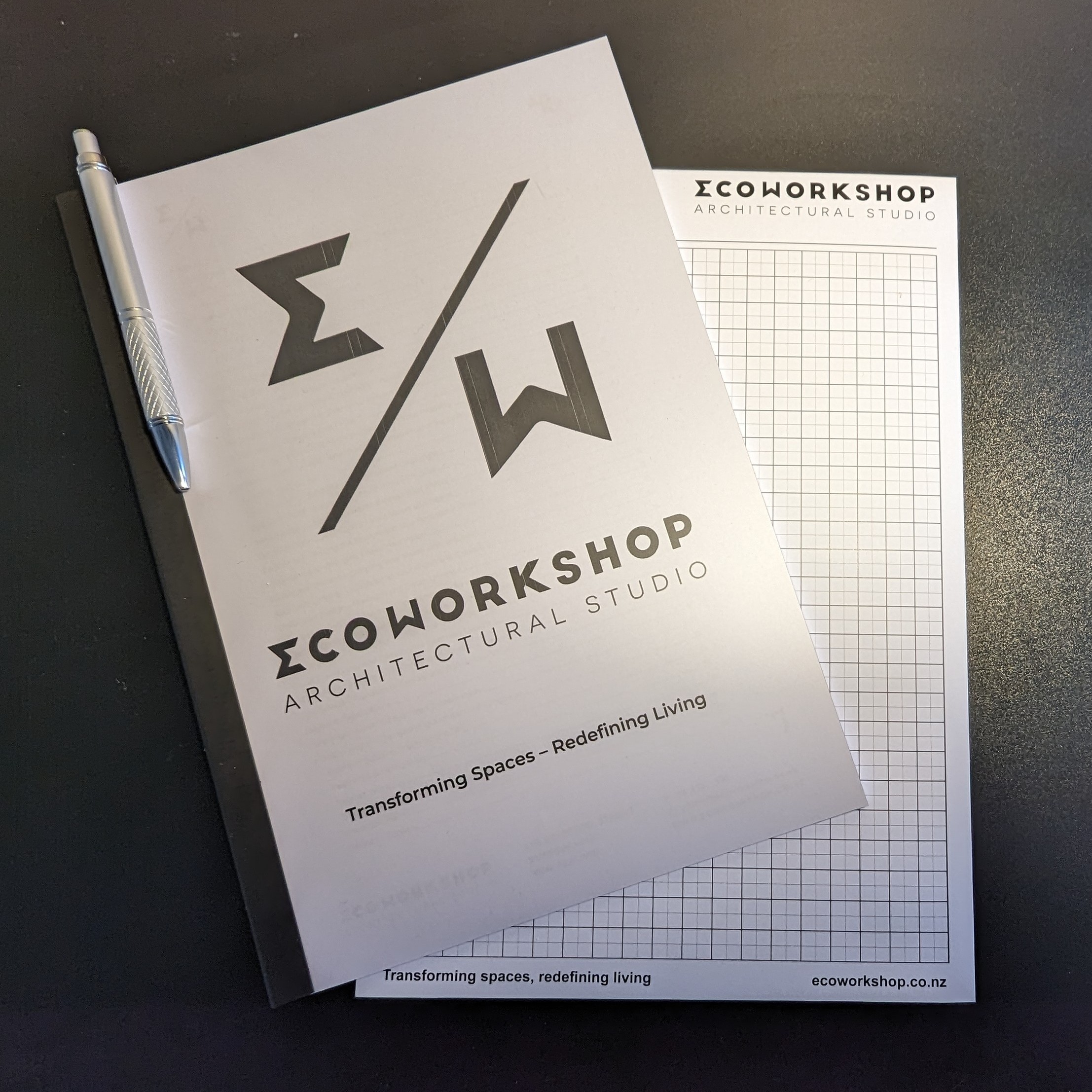
At Eco Workshop, we believe in open communication and the power of collaboration. That’s why we offer a complimentary, no-obligation initial meeting to kickstart your architectural journey.
The purpose of our initial meeting is to provide you with a platform to express your expectations, dreams, and aspirations for the project. We value your input and believe that understanding your vision is fundamental to creating a design that truly reflects your unique style and needs.
Read More